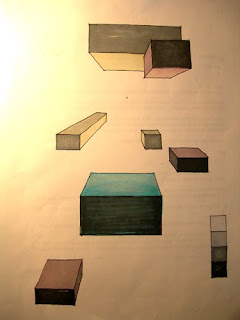

Ideation Sketching
Assignment #3
Part 1
Perspective Value Study
A. Using 1-point perspective technique create a composition with 5-7 squares and rectangles
in varying sizes. Position forms above and below the vanishing point. Use a
ruler or folded piece of paper to draw construction lines (in pencil).
B. Then once you are satisfied with the composition, go over pencil lines with a fine-point
pen.
Color and Shade your drawing in Marker
C. Include a 4 step value scale in your composition. Steps are 10%, 30%, 60%, 90% cool grey.
D. Choose a light colored marker as your local color. (If you feel up to the challenge
you may use more than one light color. See example below.) Fill cubes completely with local
color, then proceed to shade.
Tips:
Start your drawing on grid paper, then transfer to marker paper.
Your vanishing point is the single light source that will dictate your shading pattern.
Horizontal planes nearest to the light source will be brightest.
Make several copies of your pencil drawing prior to coloring and shading.
Map out your shading pattern before inking.
Finally, make adjustments, more grey, some white pencil, to fine tune
your composition.
see project example below
Part 2
Thumbnails for home plan and elevation project
Examine one room in your home. Take measurements, notes and make a series of
thumbnail (6-8 small) sketches describing the general layout of that room including furniture,
wall and floor treatments, color scheme and material details.
Your notes and thumbnails must provide enough information so that you can render finished
drawings in class, including one floor plan and two elevations.
Thumbnail sketches should be done in pencil. Provide color swatches illustrating color
scheme.
Due 2/9
100 points
