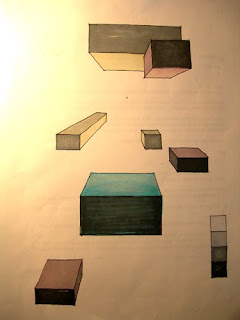Project #5 Reading
Visual Merchandising Tips
Retail visual merchandising shares many of the same principles as advertising, graphic
design, and interior design -- the purpose of visual merchandising is to create a logical
and visually pleasing environment that will grab attention and translate into increased
sales. Visual merchandising basics are pretty easy to understand - a clean store, well lit,
with merchandise displayed in neat groupings. But as an industry, visual merchandising
delves a lot deeper, focusing on the psychology and motivations of the target customer.
The following are the top five tips for retail visual merchandising:
1. Entice - Visual merchandising actually starts on the street outside the store. Creative
and interesting window displays will catch the eye of people walking by and will draw
them into the store. Many store owners make the mistake of cramming in lots of merchandise (to indicate the variety of items they might carry,) but the most successful window designs create a theme, mood, or "lifestyle" that piques curiosity. Change the window
displays with the seasons, and always reflect your newest or best-selling items.
2. Impact - We've all done it - you walk into a store, take a lap around, and leave.
Maybe you were "just looking" -- more than likely, though, something about the store or
the merchandise displays turned you off. The experience of visiting an establishment
should be as rich as is appropriate -- any prospective customer should be able to walk
in and feel respected and comfortable. Whether it's music, product displays, lighting, or
even the climate control, everything in the store can impact the shopping experience.
3. Inspire - Create product displays that will show the customer how an item might fit
into their everyday life. In a home store, that might mean a sofa-chair grouping or a
complete table setting. In a clothing store it might mean dressing mannequins -- whatever
the store type, customers are more likely to purchase if they can imagine themselves
using/wearing the product.
4. Identify - These days, many shoppers are busy people. Perhaps they're popping in on
the way home from work, or on the way to the party -- whatever the case may be, shoppers
are more likely to purchase if they can find what they are looking for, easily identify
the price, and then find the register and check out. Product should be organized in logical
groupings -- whether by item type, color, or some other characteristic, and signage
and product descriptions should be clear and easy to read.
5. Add-on - Point-of-sale add-ons (also known as "impulse buys") can generate extra
dollars in sales. Think of small items that people usually forget -- batteries, light bulbs,
gift wrapping, etc -- these small items can be placed near or at the register as a gentle
reminder to the customer.
Creative window displays are an ideal way to set your business apart from the
competition. Windows are the billboard of your store, according to Tony Camilletti, of
store-design firm JGA Inc. They're a place to emphasize your unique identity, advertise
merchandise and catch the attention of shoppers.
So how do you make a traffic-stopping display? The possible subjects are endless, but
the key is to focus on a product or theme, not simply exhibit a collection of items.
Following basic design principles will enhance your displays. Here's some advice from
professionals like Camilletti, Denise Schroeder of Image Accomplice, and freelance
window dresser Kim Slocum from Pinckney:• Keep it simple. Don't try to put in everything
at once.
• Keep it clean.
• Change displays frequently to keep the look fresh.
• Bright lighting is crucial, both during the day and at night. Use lights to highlight individual
items or signs. (Movable track lights work well.)
• Use repetition of shapes and colors to attract attention.
• Cluster items in groups of three or five. Odd numbers are most pleasing to the eye.
• Vary height and depth of items to carry the eye throughout the display. A pyramid or
triangle is a pleasing shape.
• Use a sense of motion (pattern, line, implied line) to catch the customer's eye.
• Use light, bright colors.
• Continue the theme of the window display with other displays inside the store.


